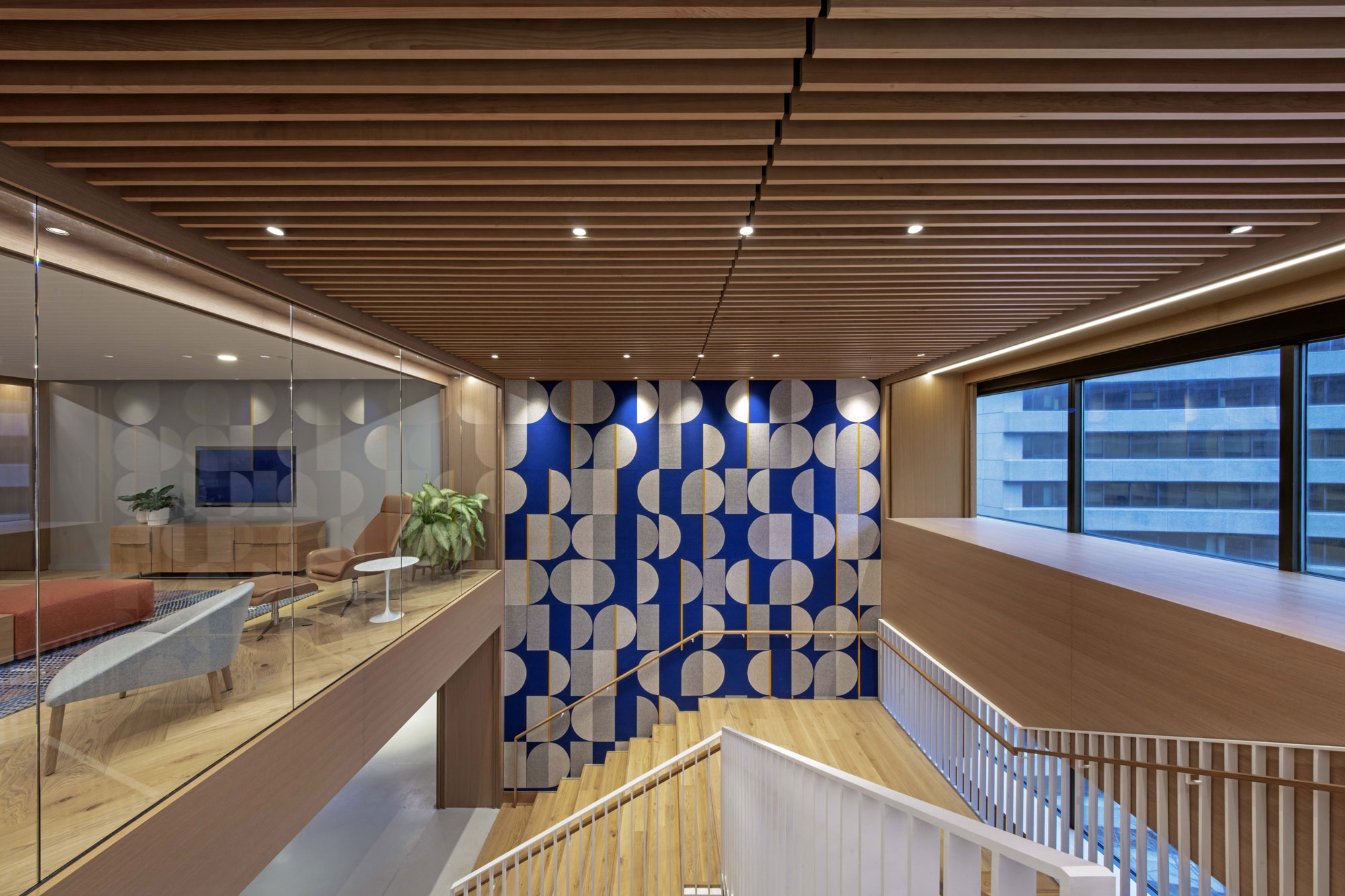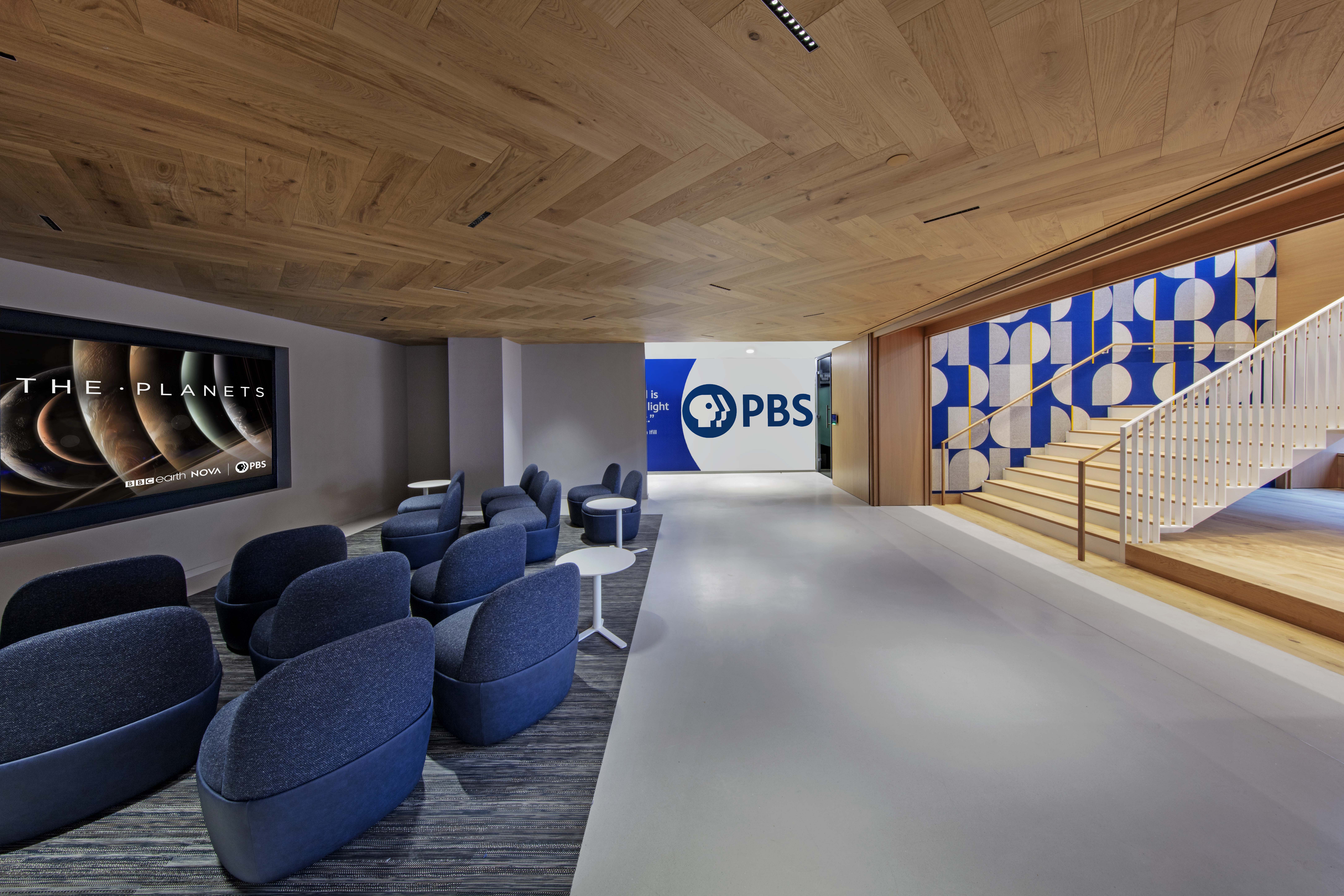In the original inquiry to Submaterial, the designers were first looking for a large wall panel with felt on-edge details. They sent along a semi-abstract interpretation of the PBS logo as the design, rendered in greys. Through the sampling/design iteration process, the product changed from a wall panel to a cork-backed felt wall covering (an architectural finish we have perfected through years of fabrication experience). Also, the planned design in three tones of grey switched to a brighter palette of two light greys and a rich blue with thin vertical yellow stripes placed seemingly at random.



