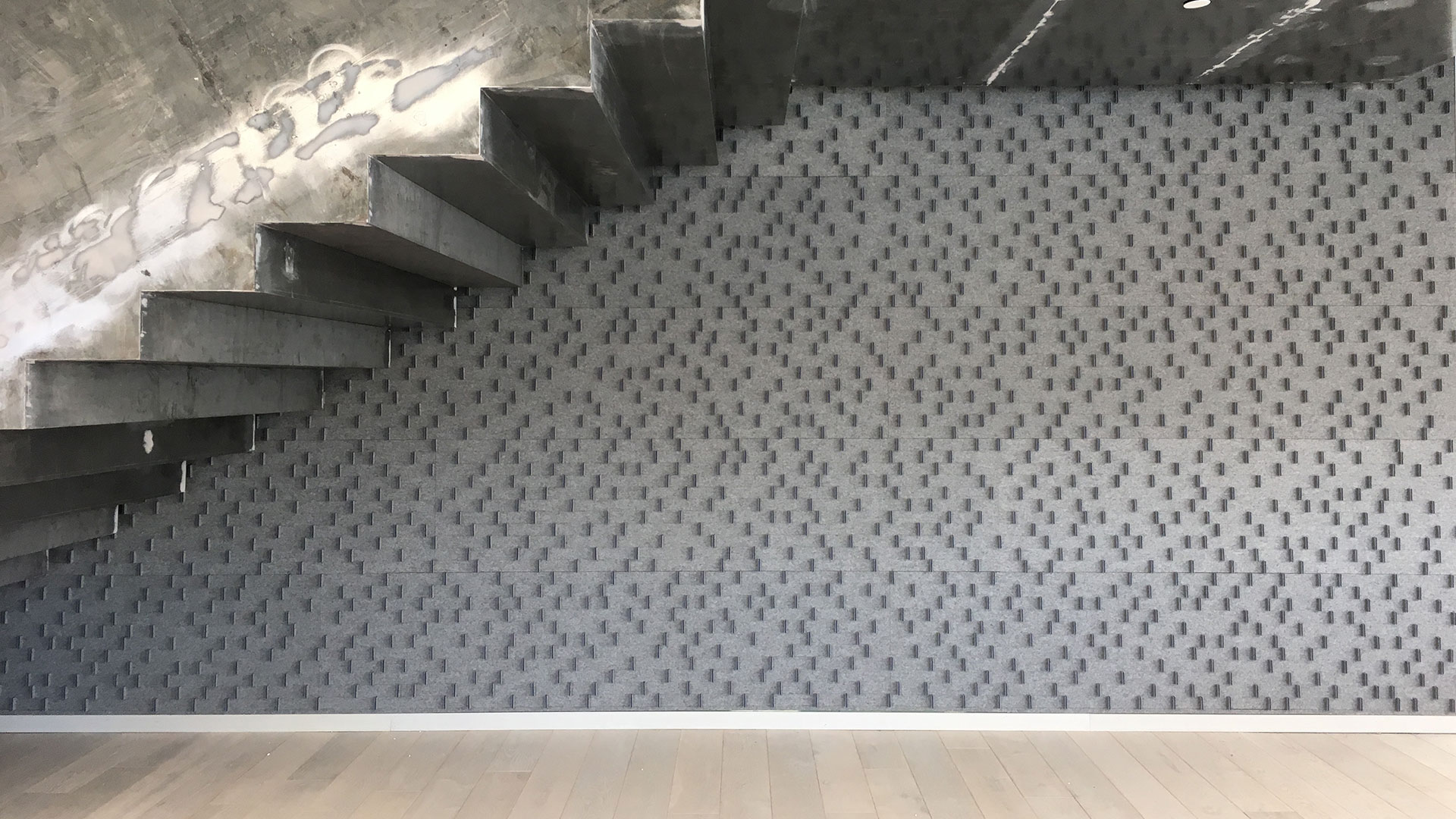In Brooklyn, NY, there’s a condominium complex at 325 Kent Avenue, right across from the Domino Sugar Factory. The building is shaped like a square donut, a description their leasing office plays up in their own marketing. Within that building is a new Submaterial wall covering that we had a lot of fun creating and installing.
Leeser Architecture contacted us seeking a customized, full-scale wall covering based on our Odessa T-variant design, a sandwiched felt, tabbed in a random pattern. “It’s systematized randomness,” says Emily Howe, Director of Studio Operations. “It’s a variation of a wood panel design that we do.” Instead of wood, Leeser chose wool felt on a cork backing, excellent materials for abating noise in a shared space. We volleyed a few rounds of samples to our client before settling on the final layout and color. Then it was time to produce it.


