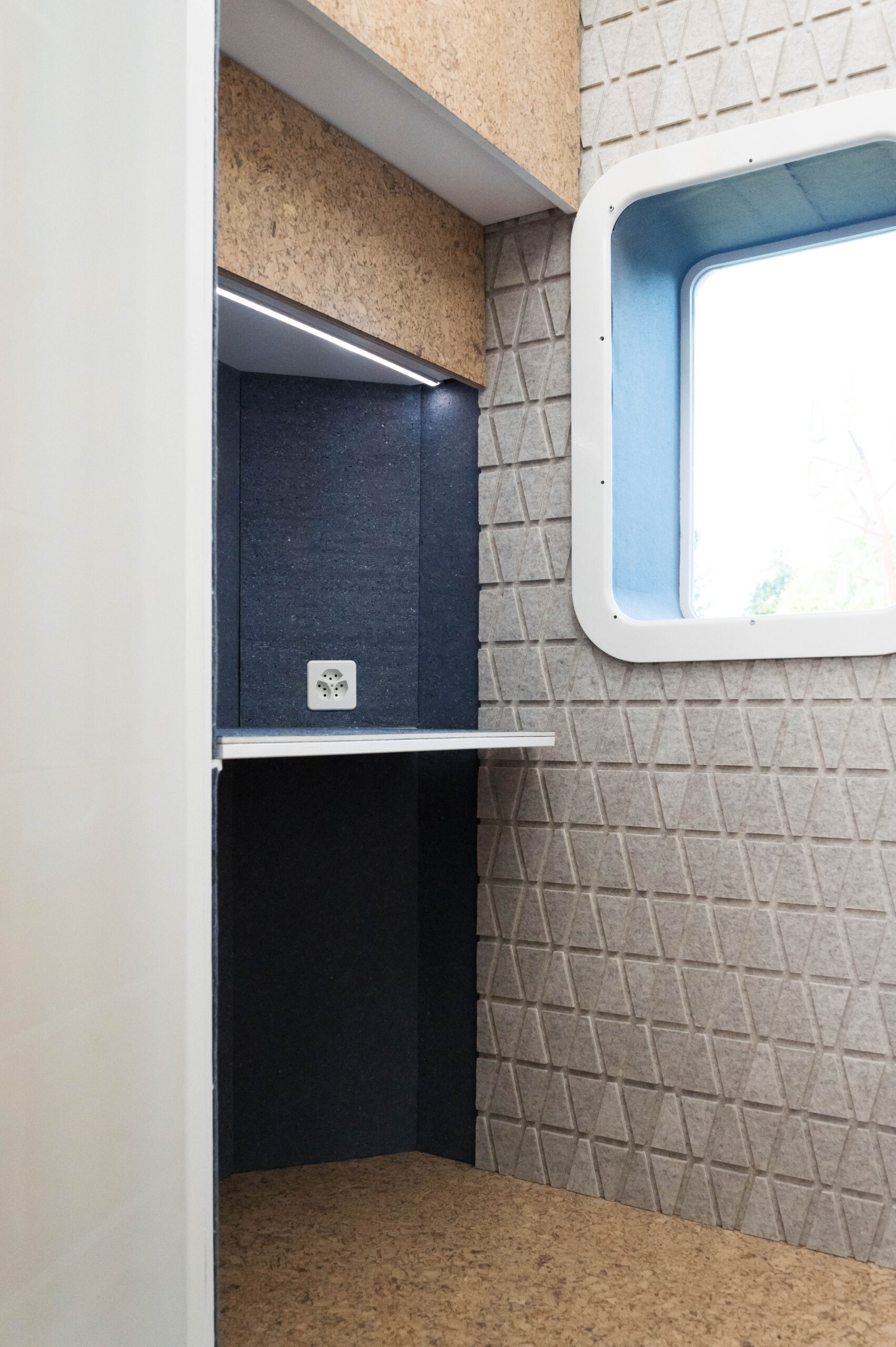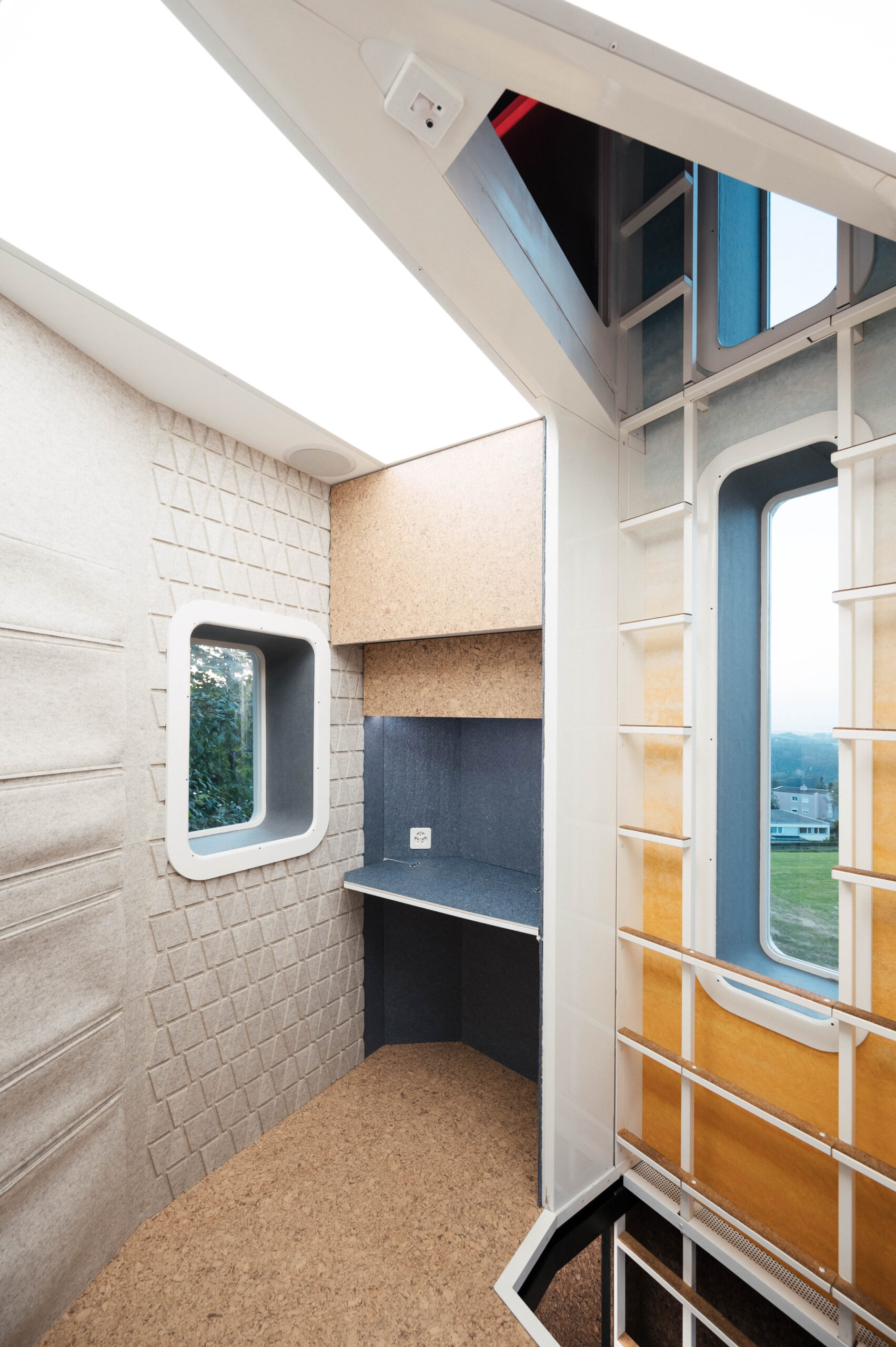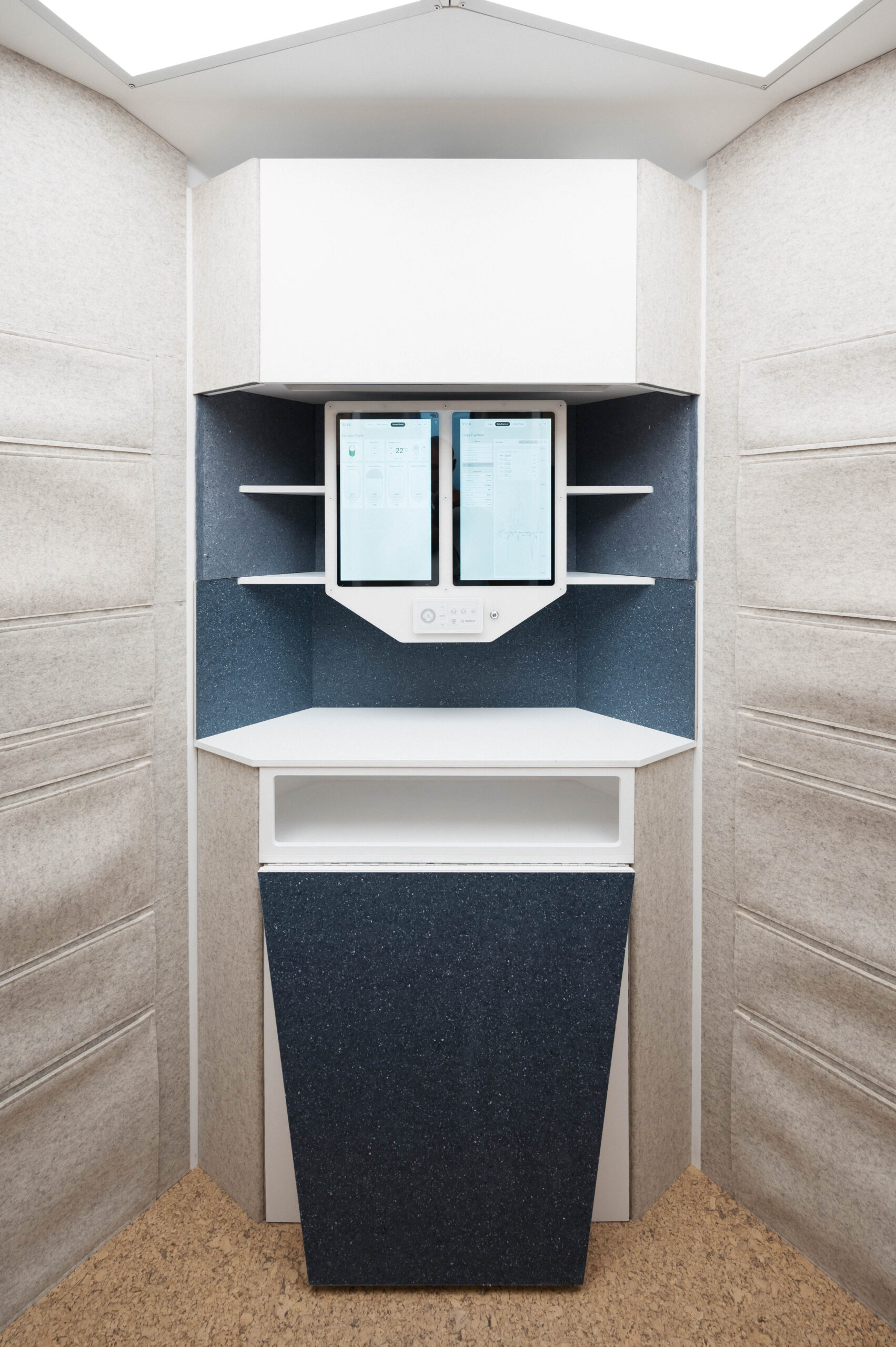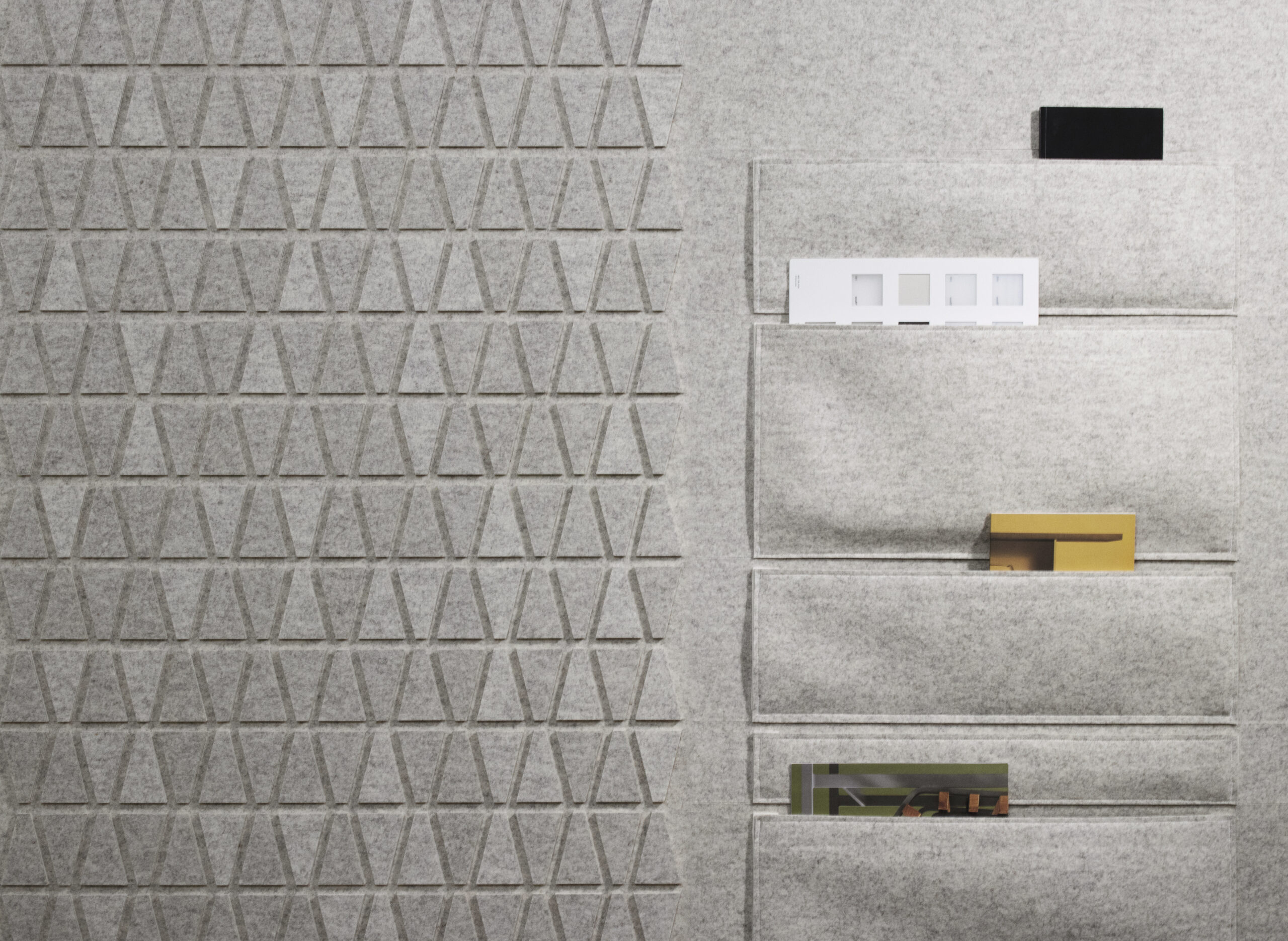In early 2022, Saga Space Architects, a Copenhagen-based studio, approached us about creating an interior wall finish for their 2nd analog moon habitat. This habitat was to be installed in less than six months in Switzerland and used for many years to come as an educational tool. Because we love unexpected and interesting challenges, we said, “Sure!”
The Saga team was designing a 3-D printed space-optimized structure consisting of two and a half floors for a crew of two. The walls we were designing for are located in the multifunctional living area of the structure. This middle floor gives each crew member their own space, with mirrored walls, storage, and desk areas.
Collaborating on a quick design schedule, we considered what would a person living in a tiny dwelling on the moon might want the walls to look like. Also, we worked with the Saga team to create details on one of the walls that could function as storage. We initially designed a dimensional wall covering with multicolor elements but soon realized that too many visual elements might be overwhelming in such a small space, where in theory, if not in practice, the crew members would live for a long period.
After many conversations internally and with the Saga team, the final design included two felt walls with subtle dimension created with trapezoidal felt appliqués in an alternating pattern and two felt walls with pockets of various depths. The felt used was a mixed dye lot of a warm, heathered grey 100% Merino wool felt.







