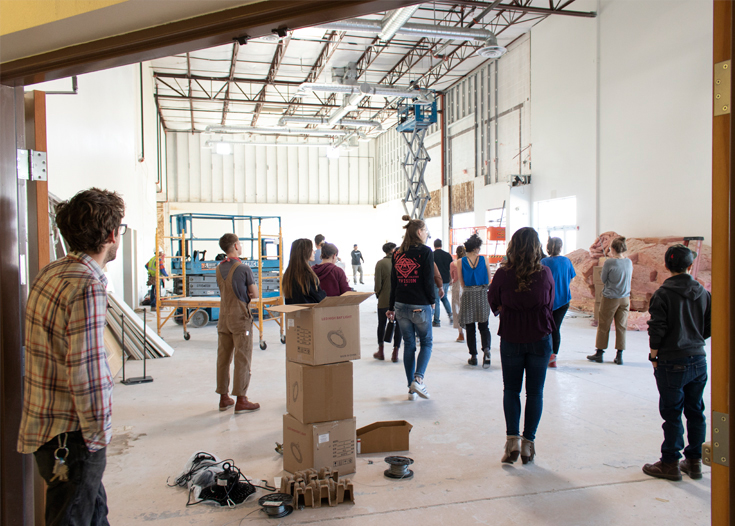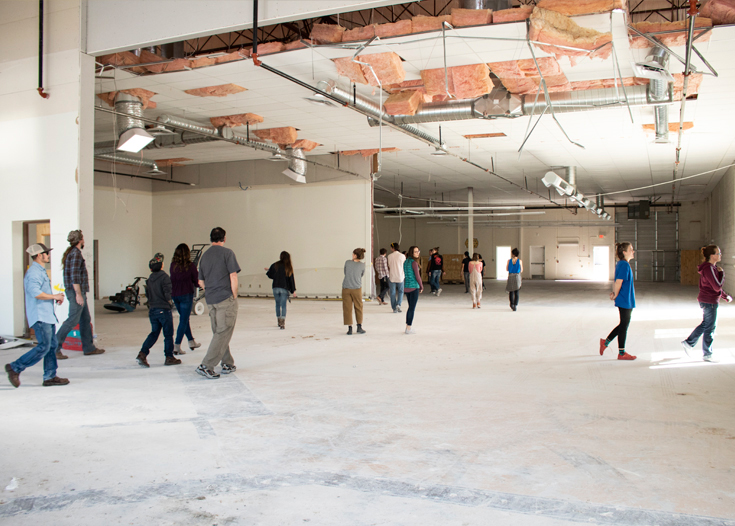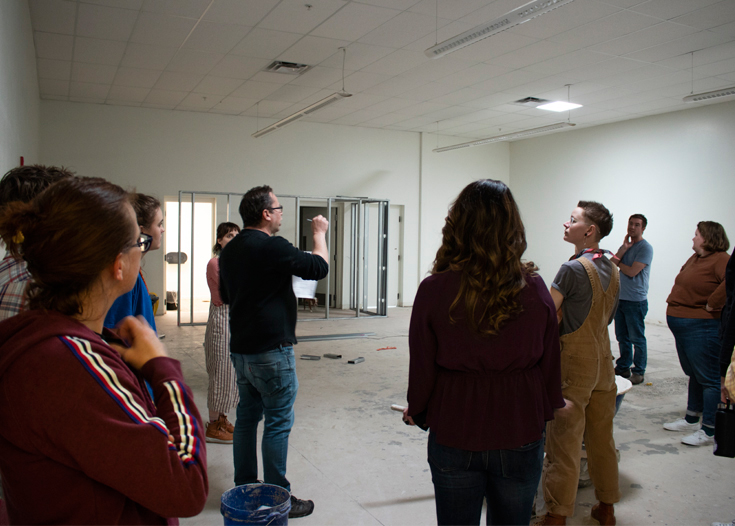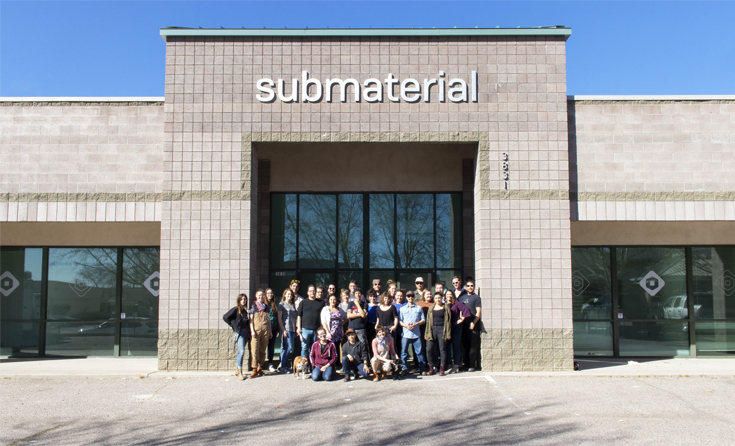Front Lobby
Over the next six weeks, Submaterial is transitioning from seven separate suites to one large building. Our new space is nearly tripling our square footage and we’ll finally have dedicated spaces for product photography, lunch, a coffee station, and offices. With skylights and clerestory windows, the new space is flooded with bright, natural light.
Production Space
The double-height building provides opportunity for custom installations and a welcoming front lobby. The production spaces (pictured below) will now include raised loading docks, making material delivery and outgoing product shipments a simpler task.
Production Space
Production Space
Dedicated Kitchen
With so much more room, we can finally dedicate space to things like a full kitchen (below). Over the past two years, our “lunchroom” has simultaneously functioned as the photo-room, storage, an office, and front entrance. In addition to a fridge and microwave we will soon have a stove, industrial dishwasher, and the space for our whole team to sit and eat together.
Kitchen
2019 Submaterial Team
Our annual group photo took place under our brand-new sign. We now have 30 employees (45 if you include the studio pups!) and anticipate further growth throughout 2019.



